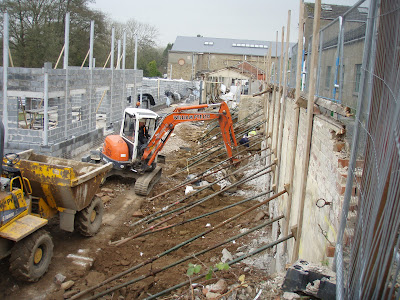 |
| Pete with his giant homegrown pumpkin |
One of the things we have started to focus on as a group is how we will eat together in the cohouse once we have moved in. We're aiming for at least three evening meals a week, maybe (ideally) more, maybe some breakfasts, brunches and lunches as well. Thanks to Mark, who has spent time visiting other cohousing communities in Scandinavia and the US, we know quite a bit about what works well and what doesn't. The main lessons from others are that a) food is central to community -- we have to get it right, and b) it's not easy to get it right -- every community is different, and we need to be prepared to learn and adapt as we go along.
There's a long-standing commitment to cooking and eating predominantly vegan food at our communal meals. There are lots of good reasons for this but it's also something that causes many of us some anxiety -- I have to cook food that 40 people will enjoy eating *and* it has to be vegan? How is that ever going to work?
 |
| Lucy and Eliza saying 'how much garlic?!' |
So last Friday, Mark (who picked up a lot of his vegan cookery skills when he lived in Italy) offered to host a participatory demo afternoon at his house to show some of us how it can be done. I was very keen to go -- I love food, and I love cooking, and I haven't eaten meat since I was a teenager -- but I'm not a vegan: indeed one of my mottos is 'there's no such thing as too much cheese'.
We started with a huge pot of chickpeas, a giant pumpkin from Pete's allotment, and three bulbs (yes, bulbs!) of garlic. Also involved at various stages, were rice, pasta, red peppers, nori, tofu, bouillon, olive and rapeseed oil, peas, potatoes, beans, lentils and chilli... not forgetting those traditional English ingredients: parsley, sage, rosemary and thyme. We made six or seven different dishes over the afternoon, and ate them all as we went along. I think we all had different favourites, but my personal favourite was the chickpea and pumpkin stew, which had smoky chilli plus slow cooked *and* deep fried garlic. Delicious. Lucy was looking after baby Eliza so couldn't do much chopping, but that did mean there was someone to write all the recipes down!
 |
| The deep-fried garlic gets added to the chickpeas |
By the end of the afternoon... well, I believe Mark could cook tasty vegan food for 40 people with no problems at all. As for the rest of us, especially those who are used to relying on meat, fish or cheese for our strong flavours, I think we might need to work on our confidence -- and get used to starting to cook a whole lot earlier in the day than we're used to.
Having said that, Miles and I used some of the leftover pumpkin the next evening and cooked pasta for Pete and Dawn using an adapted recipe of Mark's, adding some toasted sunflower seeds and serving it with some kale with lemon and (yet more) garlic. If I say so myself, it was pretty good. I'm still not a vegan, but in a world where the US Congress will bow to big industry pressure and allow
frozen pizza to be classified as a vegetable on school dinner menus, I want to be doing More Of This Kind Of Thing.
jo
www.lancastercohousing.org.uk















































