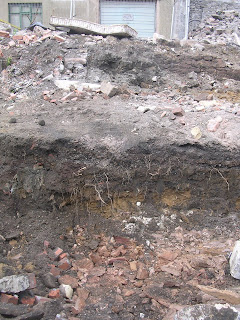The last bit of the demolition was completed this afternoon when the contractors carefully cut through the flat concrete roof of the old toilet block on the end of the Mill building, before sending it tumbling to the ground.
Eventually a footpath, and the cycle parking for visitors to the Mill building, will sit on its footprint.
The brick pillar on the right hand side of the doorway is in better condition than we might have hoped, having been constructed completely independently of the toilet block.
 The small 'stone' pillar at the end of the handrail in the top photo had to go though. It was decorative only, and was sat on the roof of the toilet block!
The small 'stone' pillar at the end of the handrail in the top photo had to go though. It was decorative only, and was sat on the roof of the toilet block!A job for another day will be removing the render from the exposed wall and creating the openings for the two windows we have ready to be installed in the ground floor workshop.
Now that demolition is over we can focus on making sure all our planning conditions are signed off, and the special conditions for the bank loan have been complied with, so that Whittle Construction can start the main building contract by the beginning of July.
Jon










